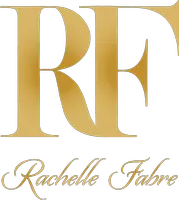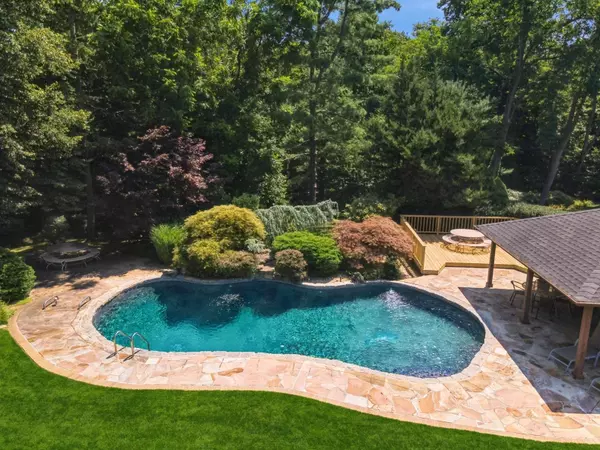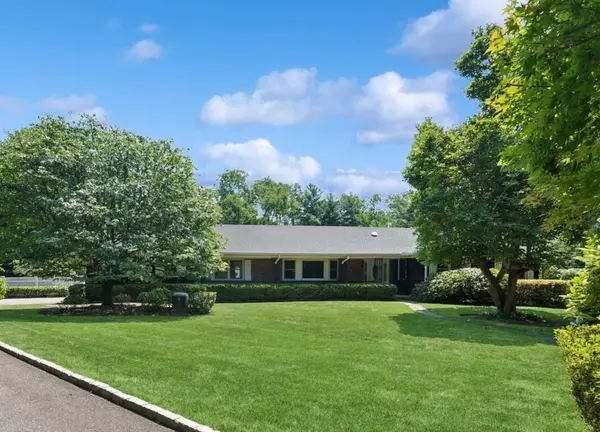4 Beds
3 Baths
2,500 SqFt
4 Beds
3 Baths
2,500 SqFt
OPEN HOUSE
Sat Aug 02, 11:00am - 1:00pm
Sun Aug 03, 12:00pm - 2:00pm
Key Details
Property Type Single Family Home
Sub Type Single Family Residence
Listing Status Active
Purchase Type For Sale
Square Footage 2,500 sqft
Price per Sqft $691
MLS Listing ID 892141
Style Exp Ranch
Bedrooms 4
Full Baths 2
Half Baths 1
HOA Y/N No
Rental Info No
Year Built 1968
Annual Tax Amount $32,219
Lot Size 1.520 Acres
Acres 1.52
Property Sub-Type Single Family Residence
Source onekey2
Property Description
Located on a quiet cul-de-sac just 1/2 mile from vibrant Huntington Village, this updated 4-bed, 2.5-bath Center Hall Ranch sits on 1.52 flat, landscaped acres with total privacy. The home features an open layout with espresso-stained oak floors, skylights, and a sun-filled kitchen with granite counters and high-end appliances. The spacious primary suite offers two large closets (1 walk-in), tray ceiling, and full bathroom.
Enjoy tranquil outdoor living with a covered front porch, natural gunite pool, newly rebuilt deck (2025), and a pool house/shed, new roof (2025) with vaulted ceilings, skylight and endless potential. Tall trees and specimen plantings provide a serene backdrop for entertaining or relaxing.
Highlights include new roof (2025) & HWH (2021), updated kitchen, baths, windows & laundry/mudroom. Central AC, 3-zone heat, whole-house Kohler generator, custom closets, 2-car garage, large basement (approx. 2500 sq, ft) and WB fireplace. Assessed over $1.9M with assumable tax grievance filed (11–12% reduction expected), letter on file.
Moments to CSH Village, train, Eagle Dock Beach (dues), and highly sought after schools. A rare opportunity for peaceful, luxurious living in a prime North Shore location.
Some Photos Have Been Virtually Staged.
Location
State NY
County Suffolk County
Rooms
Basement Full
Interior
Interior Features First Floor Bedroom, First Floor Full Bath, Eat-in Kitchen, Granite Counters, His and Hers Closets, Primary Bathroom, Tray Ceiling(s), Walk-In Closet(s)
Heating Baseboard, Oil
Cooling Central Air
Flooring Wood
Fireplaces Number 1
Fireplaces Type Family Room
Fireplace Yes
Appliance Dishwasher, Dryer, Electric Cooktop, Freezer, Microwave, Refrigerator, Stainless Steel Appliance(s), Washer, Oil Water Heater, Water Purifier Owned
Laundry Laundry Room
Exterior
Exterior Feature Dog Run, Garden
Parking Features Driveway, Garage
Garage Spaces 2.0
Fence Back Yard, Fenced
Pool In Ground
Utilities Available Cable Connected, Electricity Connected
Garage true
Private Pool Yes
Building
Lot Description Back Yard, Cleared, Cul-De-Sac, Front Yard, Landscaped, Level, Near Shops, Private, Secluded, Sprinklers In Front, Sprinklers In Rear
Sewer Cesspool
Water Public
Level or Stories Two
Structure Type Cedar,Frame
Schools
Elementary Schools West Side School
Middle Schools Cold Spring Harbor High School
High Schools Cold Spring Harbor
School District Cold Spring Harbor
Others
Senior Community No
Special Listing Condition None
GET MORE INFORMATION
NYS Licensed Real Estate Salesperson | Lic# 10401312022
255 Executive Dr Suite 107, Plainview, NY, 11803, USA






