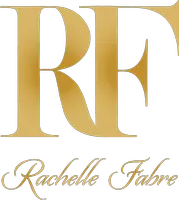4 Beds
4 Baths
3,100 SqFt
4 Beds
4 Baths
3,100 SqFt
OPEN HOUSE
Sun Aug 03, 12:00pm - 3:00pm
Sun Aug 03, 1:00pm - 3:00pm
Key Details
Property Type Single Family Home
Sub Type Single Family Residence
Listing Status Active
Purchase Type For Sale
Square Footage 3,100 sqft
Price per Sqft $435
MLS Listing ID 894249
Style Contemporary,Mid-Century Modern
Bedrooms 4
Full Baths 2
Half Baths 2
HOA Y/N No
Rental Info No
Year Built 1981
Annual Tax Amount $26,816
Lot Size 2.200 Acres
Acres 2.2
Property Sub-Type Single Family Residence
Source onekey2
Property Description
Step through grand double doors into a dramatic two-story foyer, where light pours in and views of the scenic grounds are visible from nearly every window. The layout is open and airy, blending comfort and elegance throughout.
A cozy sitting area with hardwood floors and a wood-burning fireplace invites quiet conversation, while the sun-drenched living room boasts soaring ceilings, double-stacked windows, built-in bookshelves, and gleaming hardwoods. The formal dining room is perfect for gatherings, complete with picture frame mouldings and expansive windows overlooking the serene yard.
The heart of the home is the chef's dream eat-in kitchen, outfitted with Thermador appliances, full-height wood cabinetry, granite countertops, a large center island, walk-in pantry, and walls of windows that showcase the breathtaking backyard. Cozy up by the second fireplace and enjoy meals under the natural light of skylights.
Just off the kitchen is a dedicated home office with built-in desks and storage, ideal for remote work. A mudroom with separate entry, main-floor laundry, and powder room complete the main living area.
Also on the main level is the luxurious primary suite, featuring a walk-in closet, two additional closets, and a brand-new spa-like ensuite bath with a massive walk-in shower, dual-sink quartz vanity, and refined finishes.
Upstairs, you'll find three spacious bedrooms and a full bath – perfect for family or guests.
Downstairs, the unfinished basement offers ample storage and houses all energy-efficient electric systems, including heat-pump HVAC, dual-zone central air, heat-pump water heater, dual 200-amp service, central vacuum, and in-ground sprinklers.
Recent upgrades include: Anderson windows (1st floor – 2 yrs), New primary bath (6 months), Roofing on some sections (6 months & 3-yrs), Cedar plank siding (2-5 yrs), Heat-pump hot water heater (2 yrs), deck (2-yrs), Pickleball court (1-yrs), Pool Heater (7-yrs), Pool filter (1-yr), Pool Loop-loc safety pool cover (1-yr), New electric to pool (6-months) and more.
Step outside to your private backyard retreat, where a sprawling deck overlooks a tranquil pond surrounded by park-like lawn and mature landscaping. Enjoy friendly matches on your private pickleball court, or simply relax in nature's embrace. The side yard hosts a heated 20' x 40' gunite pool, pool cabana, changing room & 1/2-bath. Perfect for cooling off on a steamy summer day.
This home is a rare offering—equal parts elegant, functional, and fun. A true nature lover's paradise, perfect for both relaxed living and vibrant entertaining. Taxes currently being grieved. Don't miss your chance to own this extraordinary property!
Location
State NY
County Suffolk County
Rooms
Basement Full, Unfinished
Interior
Interior Features First Floor Bedroom, First Floor Full Bath, Bidet, Breakfast Bar, Built-in Features, Cathedral Ceiling(s), Ceiling Fan(s), Central Vacuum, Chandelier, Chefs Kitchen, Double Vanity, Eat-in Kitchen, Entrance Foyer, Formal Dining, Granite Counters, High Ceilings, Kitchen Island, Open Floorplan, Pantry, Primary Bathroom, Master Downstairs, Quartz/Quartzite Counters, Recessed Lighting, Smart Thermostat, Sound System, Speakers, Stone Counters, Storage, Walk-In Closet(s)
Heating Electric, Heat Pump
Cooling Central Air
Flooring Carpet, Ceramic Tile, Tile, Wood
Fireplaces Number 2
Fireplaces Type Wood Burning
Fireplace Yes
Appliance Convection Oven, Cooktop, Dishwasher, Dryer, Electric Cooktop, Electric Oven, Electric Water Heater, Exhaust Fan, Freezer, Microwave, Refrigerator, Stainless Steel Appliance(s), Washer, Indirect Water Heater, Wine Refrigerator
Laundry Laundry Room
Exterior
Exterior Feature Basketball Hoop, Garden, Mailbox, Rain Gutters
Parking Features Driveway, Garage
Garage Spaces 2.0
Fence Back Yard, Fenced, Full, Perimeter
Pool Diving Board, Electric Heat, In Ground, Pool Cover
Utilities Available Cable Connected, Electricity Connected, Phone Available, Trash Collection Public, Water Connected
Waterfront Description Pond
View Trees/Woods
Total Parking Spaces 8
Garage true
Private Pool Yes
Building
Lot Description Back Yard, Cleared, Front Yard, Garden, Interior Lot, Landscaped, Level, Private, Secluded, Sprinklers In Front, Sprinklers In Rear
Foundation Concrete Perimeter
Sewer Cesspool
Water Public
Level or Stories Two
Structure Type Cedar,Frame
Schools
Elementary Schools Thomas J Lahey Elementary School
Middle Schools Oldfield Middle School
High Schools Harborfields
School District Harborfields
Others
Senior Community No
Special Listing Condition None
Virtual Tour https://account.dynamicmediasolutions.com/ub/192791
GET MORE INFORMATION
NYS Licensed Real Estate Salesperson | Lic# 10401312022
255 Executive Dr Suite 107, Plainview, NY, 11803, USA






