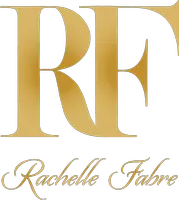6 Beds
6 Baths
4,400 SqFt
6 Beds
6 Baths
4,400 SqFt
Key Details
Property Type Single Family Home
Sub Type Single Family Residence
Listing Status Active
Purchase Type For Sale
Square Footage 4,400 sqft
Price per Sqft $794
MLS Listing ID 889808
Style Colonial
Bedrooms 6
Full Baths 5
Half Baths 1
HOA Y/N No
Rental Info No
Year Built 1987
Annual Tax Amount $34,154
Lot Size 2.001 Acres
Acres 2.001
Property Sub-Type Single Family Residence
Source onekey2
Property Description
Every inch of the home reflects quality and intention—from the radiant heated floors throughout the entire main level and every bathroom to the sleek, designer fixtures and finishes throughout. The gracious first floor features a private guest suite with a separate entrance, ideal for extended family and guests.
The chef's kitchen is the true centerpiece—a culinary dream outfitted with a massive center island, top-tier stainless steel appliances, including a 48” Bertazzoni induction range with double ovens, oversized refrigerator and freezer, dual dishwashers, custom cabinetry, beverage drawers, and thoughtful built-ins—all designed to inspire both intimate dinners and large-scale entertaining.
The second floor is home to a luxurious primary suite with a spa-inspired en-suite bath, radiant heated floors, oversized closet, and tranquil views of the property. Three additional spacious bedrooms upstairs offer generous closets, and large windows that flood the rooms with natural light. With a dedicated second-floor laundry area, convenience meets everyday function for busy households. The fully finished basement features its own private exterior entrance and offers an abundance of versatile space, including a wine cellar, gym, recreation, full laundry room, and more—
The home's brand-new exterior features include a new roof, striking black energy-efficient windows, and a large Trex deck that opens from the kitchen to your own private oasis complete with an in-ground pool. Every system has been updated—new electrical, plumbing, floors, HVAC, and insulation—ensuring true turnkey luxury living.
This is more than a home—it's a statement. A rare offering of timeless craftsmanship and modern design in one of the most distinguished enclaves.
Location
State NY
County Nassau County
Rooms
Basement Finished, Full, Walk-Out Access
Interior
Interior Features First Floor Bedroom, First Floor Full Bath, Cathedral Ceiling(s), Chandelier, Chefs Kitchen, Double Vanity, Eat-in Kitchen, Entrance Foyer, Formal Dining, Kitchen Island, Open Floorplan, Open Kitchen, Pantry, Primary Bathroom, Quartz/Quartzite Counters, Recessed Lighting, Smart Thermostat, Soaking Tub, Sound System, Speakers, Storage, Walk-In Closet(s), Washer/Dryer Hookup
Heating Oil, Radiant, Radiant Floor
Cooling Central Air
Flooring Hardwood, Tile
Fireplaces Number 1
Fireplaces Type Family Room, Wood Burning
Fireplace Yes
Appliance Convection Oven, Dishwasher, Electric Cooktop, Electric Oven, ENERGY STAR Qualified Appliances, Exhaust Fan, Freezer, Microwave, Refrigerator, Stainless Steel Appliance(s), Washer
Laundry In Basement, Laundry Room, Multiple Locations
Exterior
Exterior Feature Lighting, Mailbox
Garage Spaces 2.0
Fence Back Yard, Fenced
Pool Fenced, In Ground, Outdoor Pool, Vinyl
Utilities Available Electricity Connected, Natural Gas Available, Water Connected
Garage true
Private Pool Yes
Building
Sewer Cesspool
Water Public
Structure Type Brick,Frame,Vinyl Siding
Schools
Elementary Schools Glen Head Elementary School
Middle Schools North Shore Middle School
High Schools North Shore
School District North Shore
Others
Senior Community No
Special Listing Condition None
GET MORE INFORMATION
NYS Licensed Real Estate Salesperson | Lic# 10401312022
255 Executive Dr Suite 107, Plainview, NY, 11803, USA






