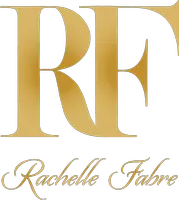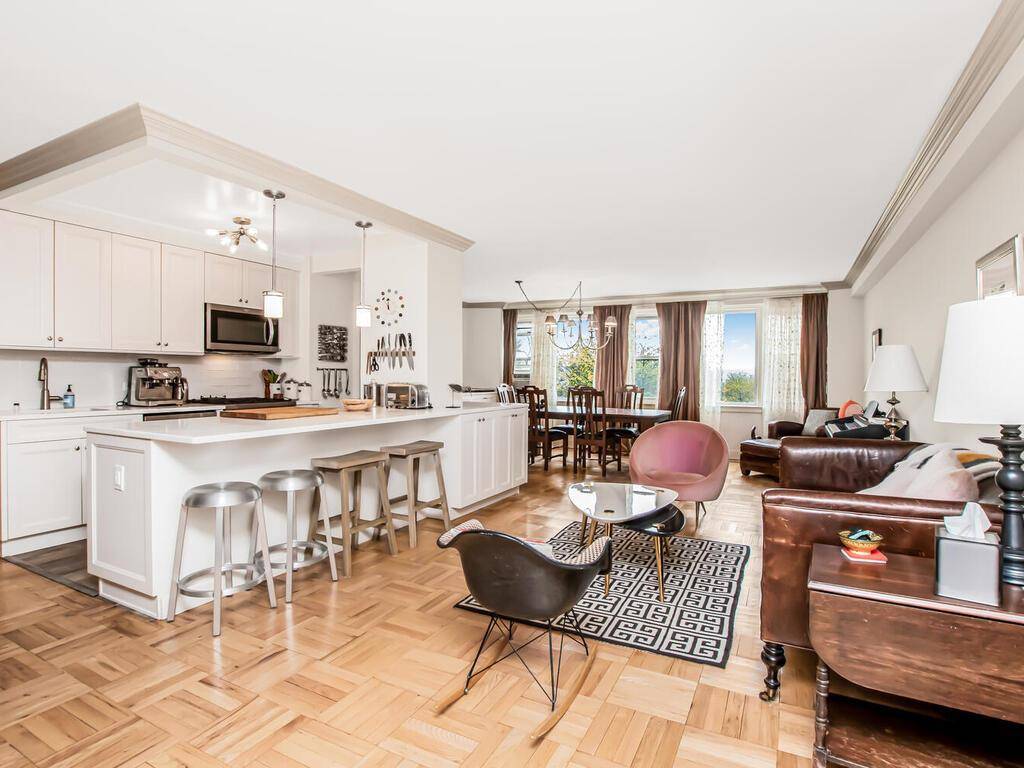3 Beds
2 Baths
1,400 SqFt
3 Beds
2 Baths
1,400 SqFt
Key Details
Property Type Condo
Sub Type Stock Cooperative
Listing Status Active
Purchase Type For Sale
Square Footage 1,400 sqft
Price per Sqft $464
MLS Listing ID 849355
Style Other
Bedrooms 3
Full Baths 2
Maintenance Fees $1,882
HOA Y/N No
Rental Info No
Year Built 1953
Property Sub-Type Stock Cooperative
Source onekey2
Property Description
Upon entering Unit #603, you're greeted by a sun drenched open layout featuring a spacious living and dining area, framed by four oversized windows that fill the space with natural light. The seamless flow leads to a chef's dream kitchen with island seating, sleek white cabinetry, stainless steel appliances, and rich dark hardwood floors that add warmth and sophistication. Crown molding details throughout the apartment offer a refined, elevated touch.
The primary bedroom suite is a true retreat, complete with a walk-in closet and a private, spa like bathroom. Two additional bedrooms provide flexible space for family, guests, or a home office. Both modern bathrooms showcase elegant tilework and multi setting shower systems, including rainfall and handheld features, perfect for a luxurious wind down.
The building boasts a range of amenities for your comfort, including a modern gym, indoor playroom, and playground, catering to all. Enjoy recreational activities at the on-site basketball court or take your furry friend for a stroll in the many available areas around the building. Additional features include convenient storage options, bicycle racks, and accessible parking, ensuring a well-rounded and enjoyable living experience. All while in close proximity to public transportation, schools, shops, places of worship, nightlife life and more.
Location
State NY
County Bronx County
Interior
Interior Features Ceiling Fan(s), Crown Molding, Elevator, Walk-In Closet(s)
Heating Oil, Radiant
Cooling Wall/Window Unit(s)
Fireplace No
Appliance Dishwasher, Gas Range, Microwave, Refrigerator, Stainless Steel Appliance(s)
Exterior
Parking Features Assigned, Garage, On Street, Parking Lot
Utilities Available Trash Collection Private
Garage false
Building
Sewer Public Sewer
Water Public
Structure Type Brick
Schools
Elementary Schools Ps 81 Robert J Christen
Middle Schools Riverdale/Kingsbridge (Ms/Hs 141)
High Schools Bronx 10
School District Bronx 10
Others
Senior Community No
Special Listing Condition None
Pets Allowed Dogs OK
GET MORE INFORMATION
NYS Licensed Real Estate Salesperson | Lic# 10401312022
255 Executive Dr Suite 107, Plainview, NY, 11803, USA






